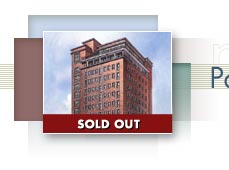
 |
 |
|
|
Globe Real Estate - THE ARCHITOURIST: CONDO CONVERSION Office building in Deer Park gets extreme makeover; Ted Burnett is one developer who'd rather restore an older structure than tear it down
| return to main |
For almost two years, between 2002 and 2004, I watched. It was fascinating: old commercial tenants out, gut building, cut larger window openings, add French doors, install new interior floor-by-floor, power-wash façade, extend limestone cladding to second floor, enhance east entrance to match the west, landscape the front and then... Well, and then watch as new tenants, in this case condo owners, flock to get in. And it couldn't have happened to a nicer building: 48 St. Clair Ave. West, the old Duplate Canada Building, now officially known as the “Park Avenue.” Standing there playing “sidewalk superintendent” season after season, I marvelled at how sensitively this sturdy, red brick, 12-storey office tower — designed by Allward & Gouinlock in 1957 — was being converted. As I'd walk the remaining few steps to my job at CFRB on the corner, I'd wonder, too, how much more it was costing versus a teardown and new construction. “Fifteen to 20 per cent more,” estimates developer Ted Burnett as we sit in his Yabu Pushelberg-designed office, also located in this nicely proportioned building. Whatever the percentage, this is my kind of developer: a lawyer turned builder, Mr. Burnett and his company, Burnac Corp. (which he runs with his brother Joseph), can see beyond the bottom dollar.
Saving it was a natural, he says, because “I get a bigger charge out of restoring old buildings than I do building new buildings; to see something that was nothing grow into something that's useful and attractive, that's very rewarding.” While not exactly “nothing,” the two buildings that made up the former headquarters of Duplate Safety Glass Co. of Canada — manufacturers of automobile windshields — were looking more than a little tired when Burnac purchased them, along with an adjoining parking lot, from parent company Pittsburg Plate Glass in 1990. To clarify, it was the exquisite four-storey Georgian that's now home to Rolex Canada at No. 50 that first housed Duplate's offices, designed by Allward & Gouinlock in 1950 and built by contractor Jackson-Lewis (the latter's name is still on a brass plaque embedded into the sidewalk); it was also the very first office building introduced into the Deer Park neighbourhood. When Duplate expanded in 1957, a five-storey annex was constructed next door at No. 48, to which seven more storeys were added a few years later for a total of 12. If you look closely, you can still see the “band” where the brick colour changes slightly between floors five and six. The history of Burnac is no less interesting. Starting with a $300 pickup truck that his wife convinced him to buy, Mr. Burnett's father started making fruit and vegetable runs to the boomtown of Sudbury to sell to produce-starved nickel miners. His first load paid for the truck. “It became one of the largest independently owned wholesalers in produce,” Mr. Burnett explains. From there, it was on to opening a food store called Super Carnival, which was eventually sold to Metro Richelieu.
In the wake of the Yorkdale Shopping Centre in the late 1960s, Burnac started building shopping malls all over small-town Ontario and points east. By the 1990s, the company diversified again into condominiums. When it acquired the Duplate properties, Mr. Burnett, president since 1987, considered keeping 48 St. Clair as an office building, but the market crashed and few wanted to rent space in a “B” class tower. Waiting out the storm, the decision was made in the late 1990s to transform the building into condos, having already sold No. 50 to Rolex. Using the well-respected firm Page and Steele as architectural consultants and Chapman Design Group for the interiors, the results are stunning: A stairwell on the west side of the building has been moved to the rear, allowing its tiny two- by two-foot square windows to morph into window-walls for master bedrooms.
One of the three original elevators has been removed to increase square footage in the units on the west side, which wrap in a U-shape around the remaining elevator shafts. Suites are finished with the highest-quality materials, including granite countertops and enamel cabinetry, kitchens feature high-end appliances, and there's an overall look of smart, sophisticated, big-city elegance in other rooms. Although I was given a tour of an 1,850-square-foot “subpenthouse” by vice-president Tony Barry, a peek through the original bronze-sash bay windows (thankfully retained) into the Burnac corporate lobby with its row of flat-screens on a wall of unpolished, cut black granite, or even a casual walk beside Acme's award-winning terraced landscaping, is proof that 48 St. Clair is deserving of its new role as a prestige midtown address. Who says nice guys finish last? Dave LeBlanc hosts The Architourist on
CFRB Sunday mornings. | back to top | return to main | |
|||||||||